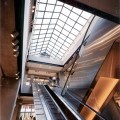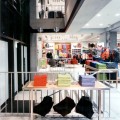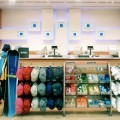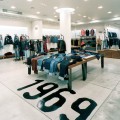SERVICES
- ARCHITECTURE & ENGINEERINGCommercial
PDFM is a licensed First Class Architectural Design Office in Japan with more than 6 decades of commercial project experience, with emphasis on office fit-out and retail work. PDFM also provides project management services and retail roll-outs management services.
Our skilled team carries out each project so that the client’s needs and expectations are fulfilled, and ensures that the project is executed smoothly, on time, within budget and with constant awareness for environmental concerns.
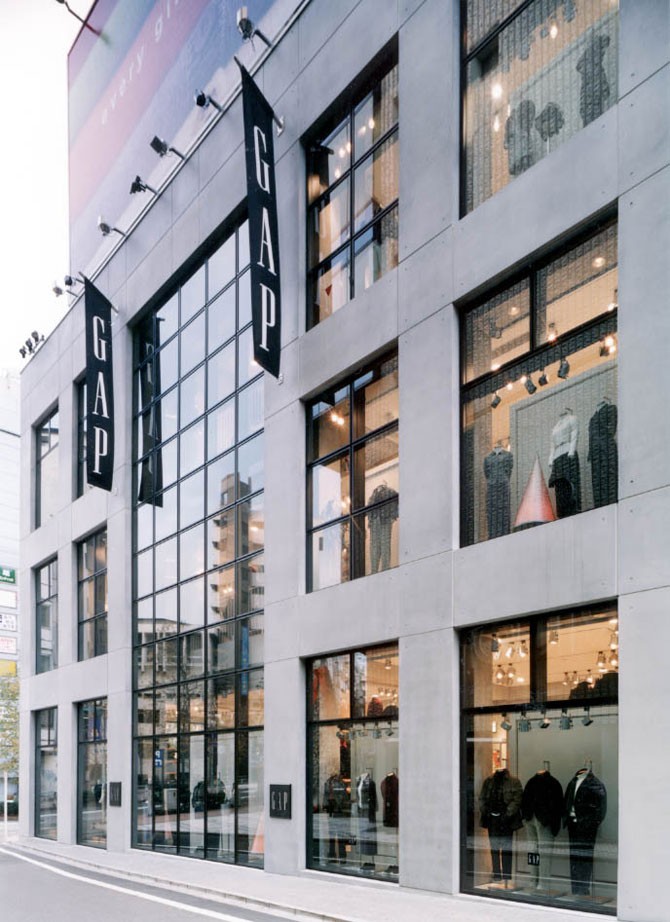
GAP Japan
| Client | GAP Japan K.K |
|---|---|
| Project Size | 225~2,350 sqm (approximate size range for various stores) |
| Location | Various locations throughout Japan |
| PAE Role | Project Management, Interior Design and MEP Conceptual Design |
Since the first store in 1995, GAP has established a very strong presence in Japan in a relatively short time. PAE has helped develop and implement a highly efficient roll-out standard all across Japan. The first international flagship GAP Store is located in the Shibuya Ward, one of Tokyo's busiest shopping districts. The four story building houses a GAP men's and women's retail store on the first and second floors, and a GAP gallery, office and storage space on the third floor, with a tenant space on the fourth floor penthouse. Another impressive flagship GAP store is conveniently located at the heart of Harajuku and occupies 3 floors of a newly developed, modern designed building. The store focuses inward to a tall atrium that showcases a stainless steel media image totem. Large and expansive storefront windows advertise outward to the constant flow of pedestrian traffic at this major intersection.

